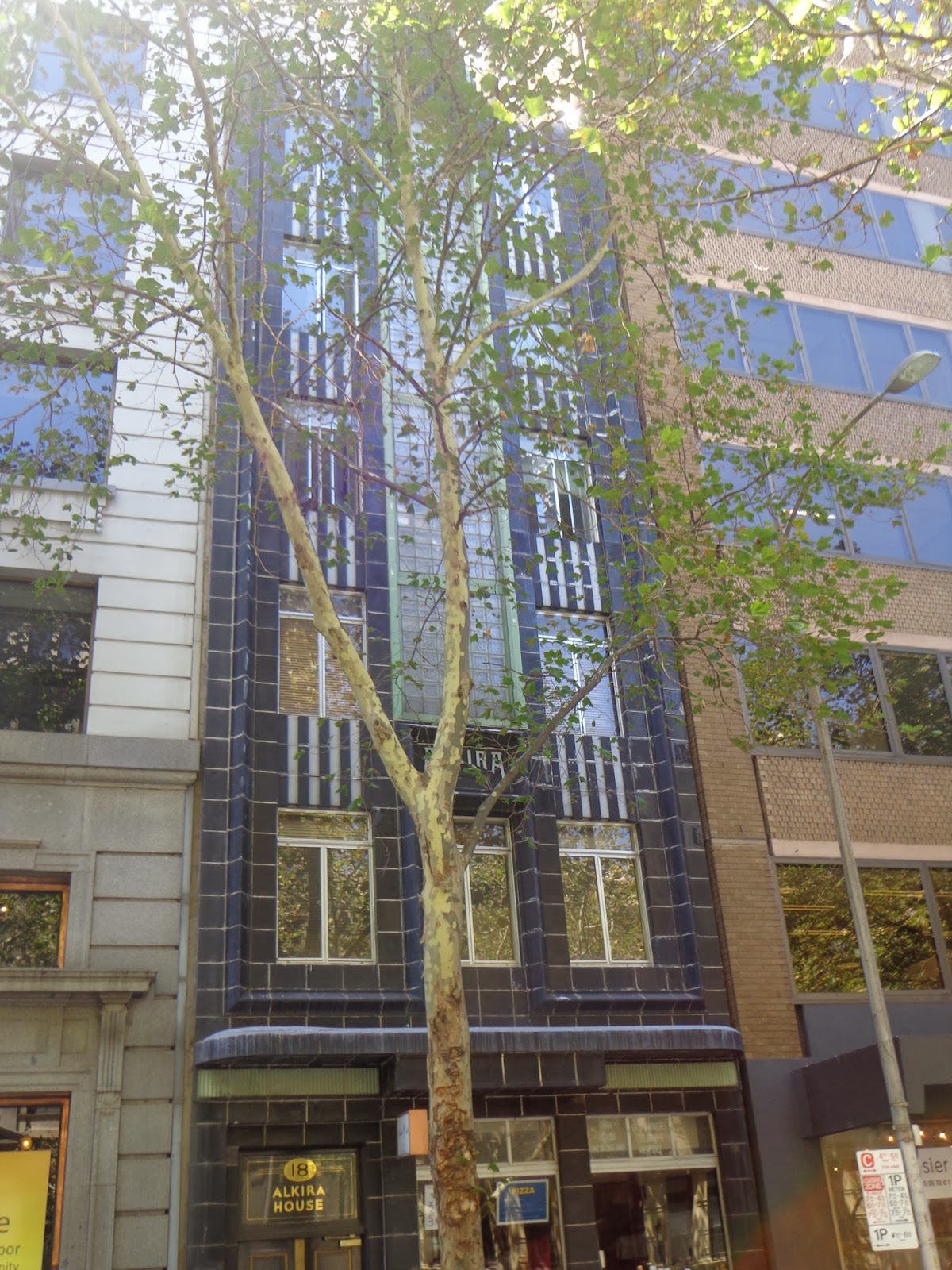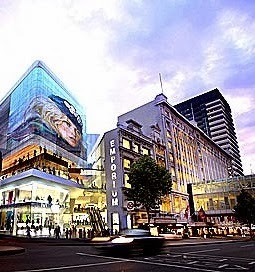The Art Deco school of design is one of the most striking and easily recognisable in the world. Founded in Paris in 1925 (the name is a shortened version of a Parisian art exhibition of that year, 'Exhibition Internationale des Arts Decoratifs et Industriels Modernes,' where the trademark Art Deco style was first exhibited), the bold, geometrically modernist style soon caught on, and was enormously popular in Western countries until the outbreak of World War II. After the war, Art Deco's influence waned, as less elaborate, more austere styles became fashionable.
But Art Deco's brief reign has left an enormous catalogue of examples across the globe. In architecture, some of the world's most famous buildings were designed in this style, including; The Empire State Building, The Chrysler Building, Rockefeller Centre and many others.
Likewise, Melbourne also has several fine examples of Art Deco buildings still standing today, some of which are well known and well preserved, others less so (on both counts). The following is a selection of these, limited to the buildings in the CBD (the many fine examples that exist in the suburbs, I hope to return to at a later time):
MITCHELL HOUSE
352 - 362 Elizabeth Street
ALKIRA HOUSE
18 Queen Street
Strikingly decorated with a pattern of multi coloured faience tiles, the diminutive Alkira House is one of Melbourne's great hidden treasures. Designed by JH Wardrop (who was also responsible for the Shrine of Remembrance) and built across 1936-37, Alkira was also the first building in Melbourne to use glass bricks in its construction. The building has mainly been used for business offices across its lifetime, although one floor has now been converted to apartments.
McPHERSONS BUILDING
546 Collins Street
 |
| Shortly after completion. |
In stark contrast to the sedate buildings around it, as it always has been, McPherson's Building is also Melbourne's most striking example of horizontal architecture. Using terracotta tiles and copious amounts of black, vitrolite glass, this stylish building belies its origin as the warehouse/showroom of a local hardware supplier (whose proprietor, William McPherson, would later be a Premier of Victoria). Due to the lush trees that now front the mixed use building, also quite a difficult place to take a photo of.
CATHEDRAL ARCADE
Connects Swanston St & Flinders Lane
While the building that towers above it, The Nicholas Building, is a prime example of Greek Revival architecture, the tiny Cathedral Arcade has been decorated in classic Art Deco style. A T-shaped lane that links Flinders Lane with busy Swanston Street, this is also the type of place that you could walk by without noticing, but will be very glad if you don't. The leadlight ceiling, marble floor tiles and wooden shopfronts are all original decorations and give a sense of having traveled back in time.
THE ACA BUILDING
118 - 126 Queen Street
 |
| Circa 1950's. |
Designed by local firm Hennessy, Hennessy and Co. and built across 1935-36, this building was the Melbourne headquarters of the insurance firm Australian Catholic Assurance. Unlike many Art Deco buildings in Melbourne, the facade is made of cement, rather than terracotta or faience. And with good reason; in 1930 the Roman Catholic arch diocese of Brisbane had acquired nationwide rights to a type of cement called 'Benedict's Stone,' an American building product that was durable, malleable and could be easily produced in a variety of colours.
YULE HOUSE
309 - 311 Little Collins Street
 |
| Yule House, 1982. Note the old ANZ Bank logo. |
A narrow office building on a backstreet, Yule House still presents all of the elements found in classic Art Deco architecture; a glazed terracotta facade, extruding horizontal steel strips, curved glass shopfronts, elegant plate metal lettering and a contrasting colour scheme to highlight its features. Local businessman William Yule commissioned the building when the original, less flamboyant, premise burnt down in 1931. It was completed in 1932 and remained in Yule's possession until his death in 1985.
CENTURY BUILDING
133 Swanston Street
 |
| Circa 1940. |
Built at the end of the 1930's (1938-40), the shining, white Century Building seems the perfect bookend to the Manchester Unity Building (see below) at the opposite end of this block. And for good reason, as both buildings were designed by the same man; Marcus Barlow. The fact that the Century Building is considerably less elaborate probably indicates how public taste had changed in the decade between each buildings construction. The original Century featured a newsreel cinema in the basement and was also the first building in Melbourne to be air conditioned. Wunderlich Ltd, the company that manufactured the terracotta tiles that decorate the facade, was so pleased with the result that they used an image of the building in their advertising.
RUSSELL STREET POLICE HEADQUARTERS
336 - 376 Russell Street
 |
| Shortly after completion. |
Built in the early 1940's (1940 - 43) this orange brick building served as Melbourne's police headquarters until 1995, and brought a touch of 20th century Gotham to the northern part of the city. It is well remembered both for its part in the long running local TV series 'Homicide':
where it also served as police HQ, and less happily as the site of the Russell Street bombing in 1986, when a deranged local man set off a car bomb out the front of the building that killed one police officer:
 |
| Aftermath of the Russell Street bombing. |
After the police vacated, the building was converted into apartments.
BUCKLEY & NUNN MENSWEAR STORE
310 Bourke Street
 |
| In its heyday, time period unknown. |
Built in 1933, this remarkable men's wear store showcased many of the ideas that had caught people's attention at the Decorative Arts exhibition in Paris in 1925. The stylised geometrics, zig-zag chevrons and steel framed, oversize windows were all concepts from the birth of the Art Deco movement. These features were topped off by a unique series of cement rendered images of men smoking and playing golf, decorations that remain on the building, now a David Jones store, to this day.
NEWSPAPER HOUSE
247 - 249 Collins Street
Originally constructed out of sandstone in 1884, this warehouse was given a considerable upgrade in 1932. Angular balconettes were added to the facade and a colourful mural was created by prominent local artist Napier Waller (whose work also decorates Temple Court in Collins Street and Monash House in William Street). The building became home to the Herald and Weekly Times and the mural's message, 'I'll put a girdle around the Earth' was in keeping with the ambitions of that paper's founder, Sir Keith Murdoch.
THE MANCHESTER UNITY BUILDING
291 Swanston Street
 |
| Circa 1940. |
Melbourne's most famous Art Deco building is one of its most spectacular overall. Designed by Marcus Barlow, who intended the tower to be a homage to the Chicago Tribune building, and built at the height of the Great Depression in 1932 (work continued around the clock so as to complete the building as quickly as possible), the Manchester Unity Building features an elaborately decorated interior to match its golden, faience tiled exterior. Local marble was used on the floors and the buildings four escalators (two remain) were the city's first. An elaborate gala was held once the building was completed and Victoria's then Premier, Sir Stanley Argyle, turned on the lights for the first time on September 1, 1932. Today, the upper floors are used for commercial offices while the ground floor arcade remains a retail space.
And one that was recently lost...
LONSDALE HOUSE
269 - 273 Lonsdale Street
Built in 1934, Lonsdale House had lent its elegant presence to the corner of Lonsdale Street and Caledonia Lane for 75 years, until its demolition in 2010. It was pulled down as part of the refurbishment of the adjacent Myer precinct. Heritage Victoria declined to give the building a protected listing, blaming Melbourne City Council's refusal to defend the site. A spokesman for the Art Deco & Modernism Society, Robin Grow, told The Age, 'They just gave it up. They said they were happy for it to be demolished.' Planning Minister at the time, Labor's Justin Madden, publicly stated that the buildings replacement would combine, 'the significant heritage features of the site with contemporary urban architecture.'
This is an artists impression of what the site will look like, when construction is complete:
You can draw your own conclusions.






























Hi
ReplyDeleteI think it looks amazing. I'm not sure I would have had the patience that you had thoughdave burke!
Do you have images of the frescos depicting Batman etc? Please publish if you have any as apparently none exist online. Thanks.
ReplyDelete